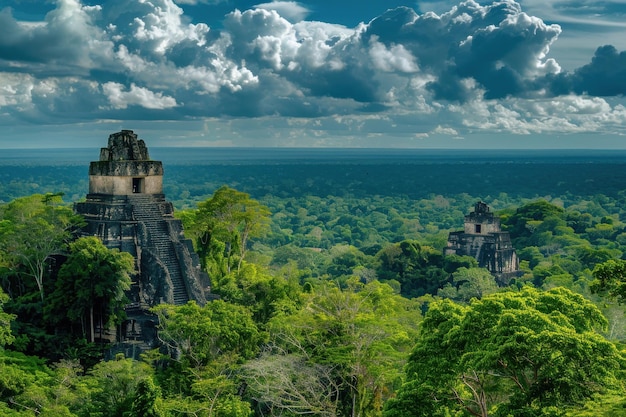
You know you’re not updating your blog enough when you’ve managed to build half a house since your last post…
Since November, I’ve been immersed in construction mode. The builders took two weeks off around Christmas, and I managed to spend January traveling in Europe. Over the past two months, I’ve had between 10 and 20 workers on site six days a week. I visit the site, which is about a mile from my current home, twice daily to ensure everything’s going as planned—like making sure they remember to leave openings for windows and properly install electric and water pipes. If they forget, fixing it involves demolishing walls and requires extra materials, which costs me more despite their free labor to correct mistakes.
We started by building a small storage room to keep the materials safe overnight. It looks somewhat sunken because I wanted it at the same level as the house, which slopes down to the beach, so it appeared a bit odd initially. But now, I can sleep soundly without worrying about missing concrete bags.
Next, we tackled the main house footprint. The first floor is about 9m by 7m with a 3m by 9m terrace. Upstairs, we’ll have two bedrooms and two bathrooms, a roughly 10m by 9m space. A lot of earth was moved—impressive considering they did it all with buckets. Unlike my previous house, where heavy machinery was used, this contractor seems to prefer employing his extended family. They’re working quickly, so I’m happy with the progress.
The workers are now pretty adept with the stone wall technique we’re using, so construction has sped up. The first floor will be entirely stone, except for the storage room, which will eventually become a tool storage and potentially a small space for staff with a shower and bed.
You can see the lake from the living room, a view I’m excited about as the walls take shape. I really want a closed living space because my current open-air terrace is problematic during rain and wind. Also, my kitchen is in another building, so if it rains and I want a snack, I get wet.
A couple of weeks in, the walls are halfway up, and it’s time to install all the electric plugs, switches, and water pipes. Downstairs will have a small toilet under the stairs, and the kitchen needs a sink. The washing machine and dryer (220V) outlets will be in the maid’s quarters between the storage room and the house. Those orange pipes sticking out are for electric cables or water access.
I’m using block for the interior walls, saving money and keeping humidity down, as stone walls can bring moisture. This approach helps prevent mold on my clothes.
Managing supplies has been tough since the nearest hardware store is 10 miles away. I tried to get the workers to tell me their needs ahead of time, but it hasn’t been smooth. For example, they’d exhaust concrete supplies by midday after assuring me they had enough. To solve these issues, they’ve been quite resourceful, like using a soda bottle when a pipe joint was missing. This ingenuity has kept costs manageable.
Fast forward, and we’re making windows, giving the place a bit of a medieval castle vibe. I had to adjust window sizes because of those big orange water drainage tubes from the upstairs bathrooms. The aim is to have large, lake-facing windows with sliding French doors.
After six weeks, the walls are up, and we’ve set up the wooden framework for the first floor’s roof. Here’s the view from the upstairs rooms, looking promising. Initially, I considered using trees from the property for wood, but the few straight trees were too valuable to use as building supports.
On top of the wood frame goes an iron grid to strengthen the concrete. Before Christmas, some wires got stolen, messing up the electrical setup a bit. Another resourceful move was building a bridge to carry up the concrete mix since the stairs aren’t built yet. The workers impressively transported 100-pound buckets of liquid concrete, running up and down. Napoleon, my dog, didn’t climb and whined at the bottom.
We rented a concrete machine for this big pour, saving precious hours. Usually, they mix by hand, but this job required speed to avoid the mix drying prematurely. It took all day to fill the grid with concrete, and now it needs over three weeks to dry.
While I was away in Europe, the workers finished downstairs touches, including concrete kitchen countertops and a concrete couch. It’s not the most aesthetically pleasing, but in a tropical country, it’s practical. Bugs don’t eat concrete, and it’s easy to clean with a hose. This is the living room/kitchen area after removing the wood support and starting on the furniture.
To celebrate two months of hard work, I gave the workers a pig. They value spending a day together, sharing stories, and eating more than they do extra money. We went to the new public beach with little barbecue houses and spent the day there.
Overall, I’m pleased with the progress. It required more effort than expected on my part, especially after my friend stopped supervising, but the project has gone smoother than anticipated. The downstairs construction cost about $20,000, with just under half for labor and the rest on materials. The full project should be under $40,000, and the land cost around $25,000. So, for about $65,000, you can have a two-bed, two-bath house by the lake in Guatemala. Interested in being my neighbor? There’s space for 4 to 6 similar houses!